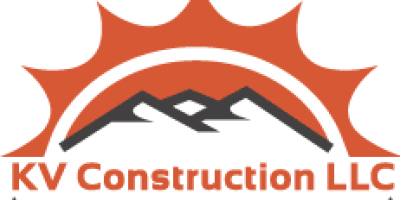Keep in mind that selecting the ideal siding for your exterior remodeling project will include multiple factors like style, cost, durability, efficiency, and installation time. If you just nod your head while a contractor uses a bunch of unrecognizable terms, you could end up with a style you don’t like or a higher total than you anticipated.
While most of us aren’t experts, it pays off to learn a few basic terms to make working with siders in Seattle, Washington, much easier. You’ll understand exactly what they’re talking about when describing how they’ll approach your project and how your budget will be affected.
Here’s a guide on terminology you should know if you’re investing in siding install in Seattle this year
Key Terms
Although there are many siding alternatives for your home, these are a few typical terminologies specific to plank patterns of siding.
Lap
Overlapping section where one siding lies over another board.
Tongue & Groove
An interlocking method where a tongue of the plank slides into the groove of another plank to secure them.
Batten
Thin board that goes among two vertical siding boards to hide the seam. This is how board & batten design is made.
Shingle
Small, rectangular piece of wood that generally has one thick side for layering.
Shake
Rectangle cut wood, similar to shingles, but have a textured face.
Other Parts
Face
The section that faces outward after installation.
Starter Strip
Siding supplement connected to the base of your external wall to ensure the first panel is in place.
Buttlock
Bottom of the siding used to secure panels to hold together.
Miter Joint
Region formed by cutting two boards and joining them together at a 90-degree angle.
Caulking
Secondary sealing fabric that is used on joints to waterproof the siding.
Gauge
This refers to material thickness.
Exposure
Width of a plank.
Weep Holes
Refers to moisture that escapes through planned holes in the siding.
Nailing Hem
The nailing holes area ensures that siding is nailed at the designated spot and held well in place.
Course
Courses could be of two types, namely, vertical or horizontal. The type of the course depends upon the orientation of the siding.
Corner Trim
Corner cladding is a part of molding used only to cover the connection joints on the side of the house. It is graded into the inner corner hem, which bends inward to connect the seams, and the outer hem, which covers the outer corners.
Conclusion
Would like to have this guide handy when discussing your home siding design? Download the guide so you have it when you need it!


